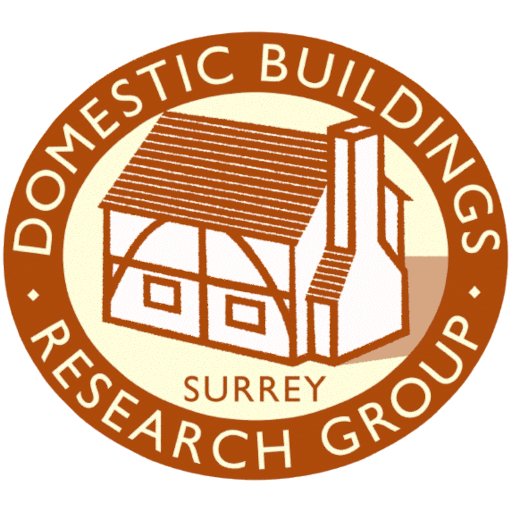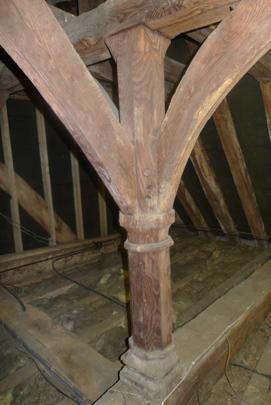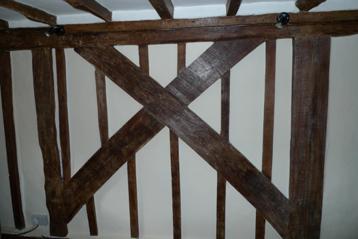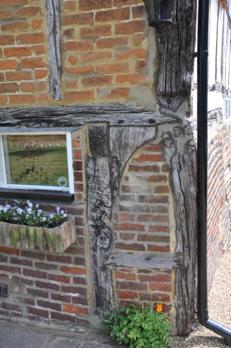There are many technical terms used to describe the multitude of architectural features, although many are just variations of the basic terms.
We base our terminology on the illustrated glossary produced by the Council for British Archaeology ‘Recording Timber framed buildings’. We have extended this for Surrey buildings and produced an illustrated glossary for:-
with definitions of each term included.
You can purchase a copy of ‘Recording Timber Framed Buildings: An Illustrated Glossary’ from the Council for British Archaeology website.
There are other good online glossaries on the Vernacular Architecture Group and BARD websites.
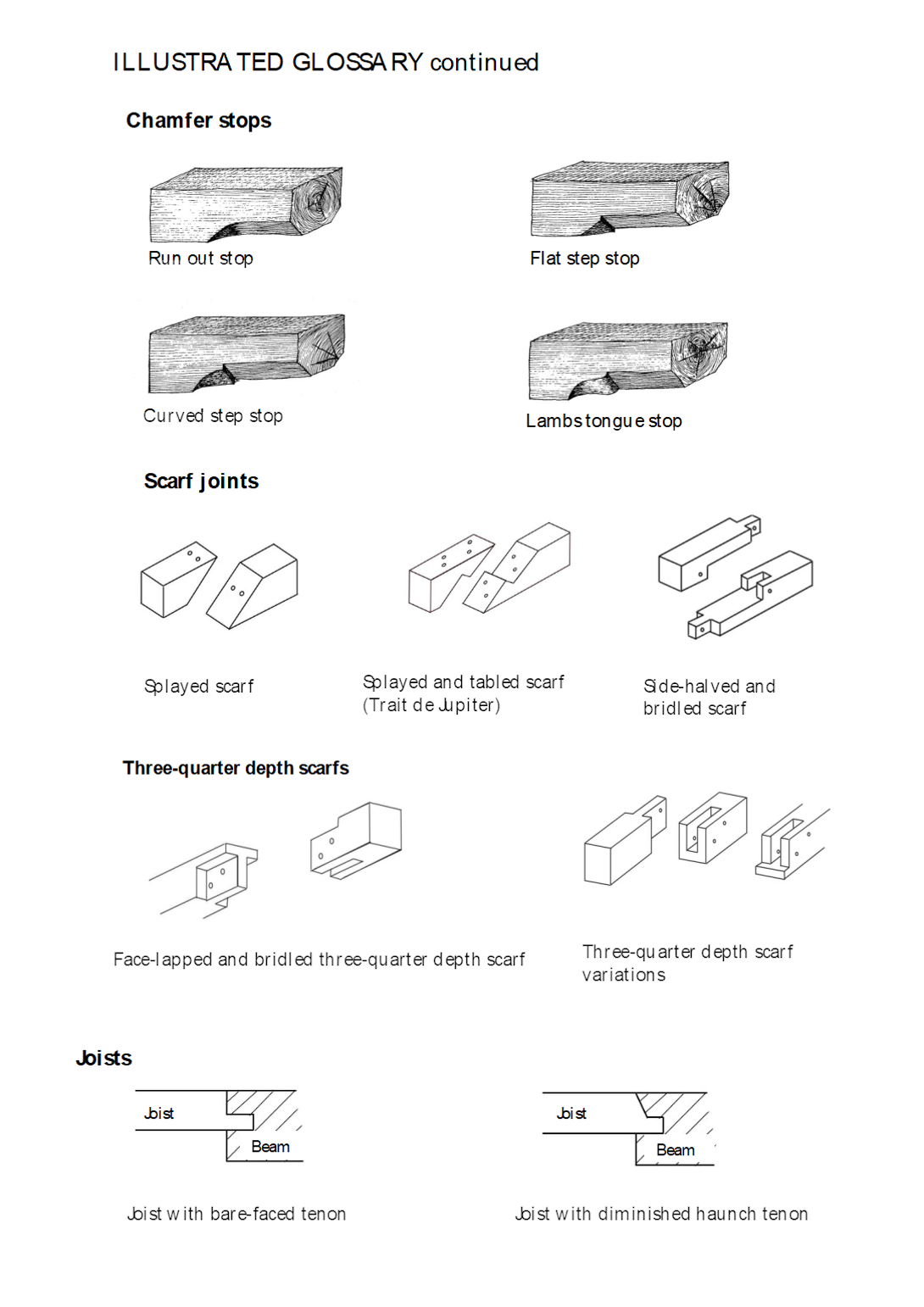
DBRG Glossary of Terms
|
Term |
Definition |
|
aisle |
The portion of a house or barn separated only by posts from the main body of the building but under the same roof (like some church aisles). |
|
ashlar |
Vertical timber rising in line with the inner face of a wall forming a triangle between the rafter and the horizontal |
|
bay |
The portion of a building between adjacent principal posts or principal rafters of a box-framed building. |
|
Short bay often used for a smoke bay or chimney. |
|
Short bay used for a hearth with closed partitions to confine the smoke. |
|
beam |
Major horizontal timber. |
|
Ceiling beam across the width of a house. Sometimes called a transverse beam. |
|
Ceiling beam along the length of a house. Sometimes called an axial beam. |
|
Horizontal timber which runs diagonally over a corner post, into which floor joists are tenoned to allow adjacent walls to be jettied. |
|
Horizontal beam in a wall frame at the level of an upper floor. |
|
brace |
Timber, curved or straight, running between vertical and horizontal members of a frame. |
|
Brace running from vertical timber such as a post to a higher horizontal timber such as a wall plate. Sometimes called a head brace. |
|
Long brace from the head or foot of a principal post to the ground sill or wall plate, halved across a girding beam. |
|
Brace running from a vertical timber such as a principal post to a lower horizontal timber such as a girding beam. Sometimes called a tension (or foot) brace. |
|
bressumer |
Horizontal beam above a fireplace or set forward to support a jettied wall. |
|
chamfer |
Angled surface formed by cutting off the long edge between two faces of a timber, usually at 45º. |
|
collar |
Transverse timber connecting rafters at a point above their feet and below the apex of the roof. |
|
cranked |
Used of a timber with a pronounced change of angle such as a tiebeam higher at its centre than at its ends. |
|
cross entry |
Entry through opposed front and back doorways but with no wall to separate it from the hall. If separated by a wall it is called a cross passage, which is rare in Surrey. |
|
Where the first floor overshoots the cross entry below. |
|
cruck |
A pair of curved timbers (blades) serving as the principals of a roof with a variety of arrangements to form a truss. |
|
dais |
Originally a raised platform at the upper end of the hall. Now used as shorthand for the moulded beam at the upper end of an open hall. A bench was normally fixed to the upper end wall below the beam. |
|
durn door |
Doorway made by pairing two timbers halved from a naturally curved timber. |
|
end |
The distinction in the plan of a house between the private and the service rooms. |
|
The end of the house used for service rooms or of the hall towards that end. |
|
The end of the house used for private rooms or of the hall towards that end. |
|
face |
A frame is marked up as if it were lying on the ground. |
| upper or fair | The upper or fair face is on top and timbers are set flush with one another so that it is the best side. The pegs are driven in from this side which has the assembly marks on it |
| lower | The lower face is underneath and timbers will not be flush. |
|
fillet |
A narrow flat architectural member. |
|
gablet |
A small gable above a hip. |
|
garderobe |
A small privy projecting from an upper storey. |
|
ground sill |
Horizontal timber at the bottom of a framed wall into which posts and studs are tenoned. Sometimes known as a sole plate. |
|
hall |
Traditional term for the main living room of a house. |
|
Where the hall is open to the rafters and has an open hearth. Can be one or two bays, occasionally more. |
|
Open hall where one bay is floored to give it an upper storey and the other is open to the rafters. |
|
jetty |
Cantilevered overhang of one storey over the storey below it. |
|
Where the first floor internal partition overhangs the ground floor wall below it, giving a larger hall without forfeiting space upstairs. |
|
joist |
One of a series of horizontal timbers supporting a floor or carrying a ceiling. |
|
jowl |
Expansion of the inner face of the top of a bay post to accommodate housings for wall plate and tiebeam. |
|
mortice |
Socket in a timber to receive a tenon of another to form a joint. |
|
mullion window |
Window with vertical timbers in the opening rather than glass. |
|
oriel window |
A projecting window not reaching the ground. |
|
pentice |
Narrow roof projecting from a wall. |
|
post |
Vertical timber, usually substantial and usually forming part of the main framework (cf stud). |
|
Main post rising the full height of a building on the line of the tiebeams. |
|
Upright timber standing on a tie beam supporting a collar purlin and not rising beyond the collar. |
|
Upright timber from a tiebeam or collar to the apex of a roof to support a ridge piece. Can rest on the tiebeam or be suspended from the apex. |
|
Paired posts set on a tiebeam and directly supporting purlins. |
|
purlin |
Longitudinal timber set in the plane of a roof slope and supporting common rafters. |
|
Purlin tenoned into principals at either end of a bay. |
|
Purlin tenoned into principals but staggered at different levels to avoid weakening the timbers. |
|
Purlin supported by crown posts and bearing the collars. Sometimes called a crown plate. |
|
Purlin supported by a collar, queen post or raking strut. |
|
rafter |
Inclined timber, usually one of a pair, which supports laths/battens under the roof covering. |
|
Rafters of uniform size regularly spaced along the length of a roof, or intermediate between principals. A common-rafter roof is a roof in which only common rafters are used. |
|
A rafter which is part of a truss, as opposed to the common rafters in between the trusses. |
|
In a roof with clasped purlins, a principal cut back above the purlin to the thickness of a common rafter. |
|
rail |
Horizontal timber of wall frame between posts or studs. |
|
Beam in a wall frame centrally place in a storey or between sill and wall plate in an open hall. |
|
ridge board/piece |
Longitudinal timber at the apex of the roof. |
|
roof |
|
|
Where the end of a roof is vertical rather than sloped. |
|
Where the end of a roof is sloped towards the apex. |
|
Where the end of the roof is partly vertical and then slopes towards the apex. |
|
saddle |
Short timber set on top of two cruck blades. |
|
scarf joint |
Joins the ends of two timbers to make a longer structural member. |
|
smoke hood |
Timber framed structure within a bay, supported on a bressumer and tapering to an outlet in the roof, to contain smoke from the hearth. |
|
soulace |
Straight brace from rafter to collar in a common rafter or crown post roof. |
|
spere |
Short screen to stop a draft from a doorway, typically used with an overshot cross passage. |
|
stop |
Decorative ending of a chamfer on a beam, doorpost etc. to return the timber to a square section. |
|
strut |
Timber in compression, normally between tiebeam and collar or principal rafter. |
|
Paired struts framed between tiebeam and collar and not supporting a longitudinal timber. |
|
Paired struts, straight or curved, set at an angle to the tiebeam and framed into the principal rafter. |
|
Upright timber similar to a crown post but not supporting a collar purlin. |
|
Short timber set in the spandrel of an arch brace between the brace and the bay post or tiebeam. |
|
stud |
Subsidiary vertical timber, in a framed wall or partition. |
|
Where the spaces between studs are approximately the same width as the studs. |
|
tenon |
Projection from the end of a piece of timber to fit into the socket (mortice) of another to form a joint. |
|
tiebeam |
Main transverse timber connecting the tops of walls. |
|
truss |
Rigid cross-frame from tiebeam to ridge constructed at bay intervals to carry longitudinal timbers that support common rafters. |
|
Where there is no wall in between the timbers of the truss to allow free movement. |
|
Where there is walling between the timbers of the truss to separate the bays and to prevent smoke escaping into the next bay. |
|
A truss with a collar with a central strut to it (like a crown strut) but also raking queen struts. Sometimes called a butterfly truss. |
|
wall plate |
The plate on top of a wall frame or a masonry wall, on which roof trusses and rafters rest. |
|
windbrace |
Brace in the plane of the rafters, tying together a principal and a purlin. |
|
wing |
|
|
Section of a house roofed at right angles to the adjacent main range. The main roof will typically oversail the wing up to the ridge of the wing’s roof. |
|
Section of a house built onto the face of a building. The roof will typically fit on top of the rafters the main roof. |
